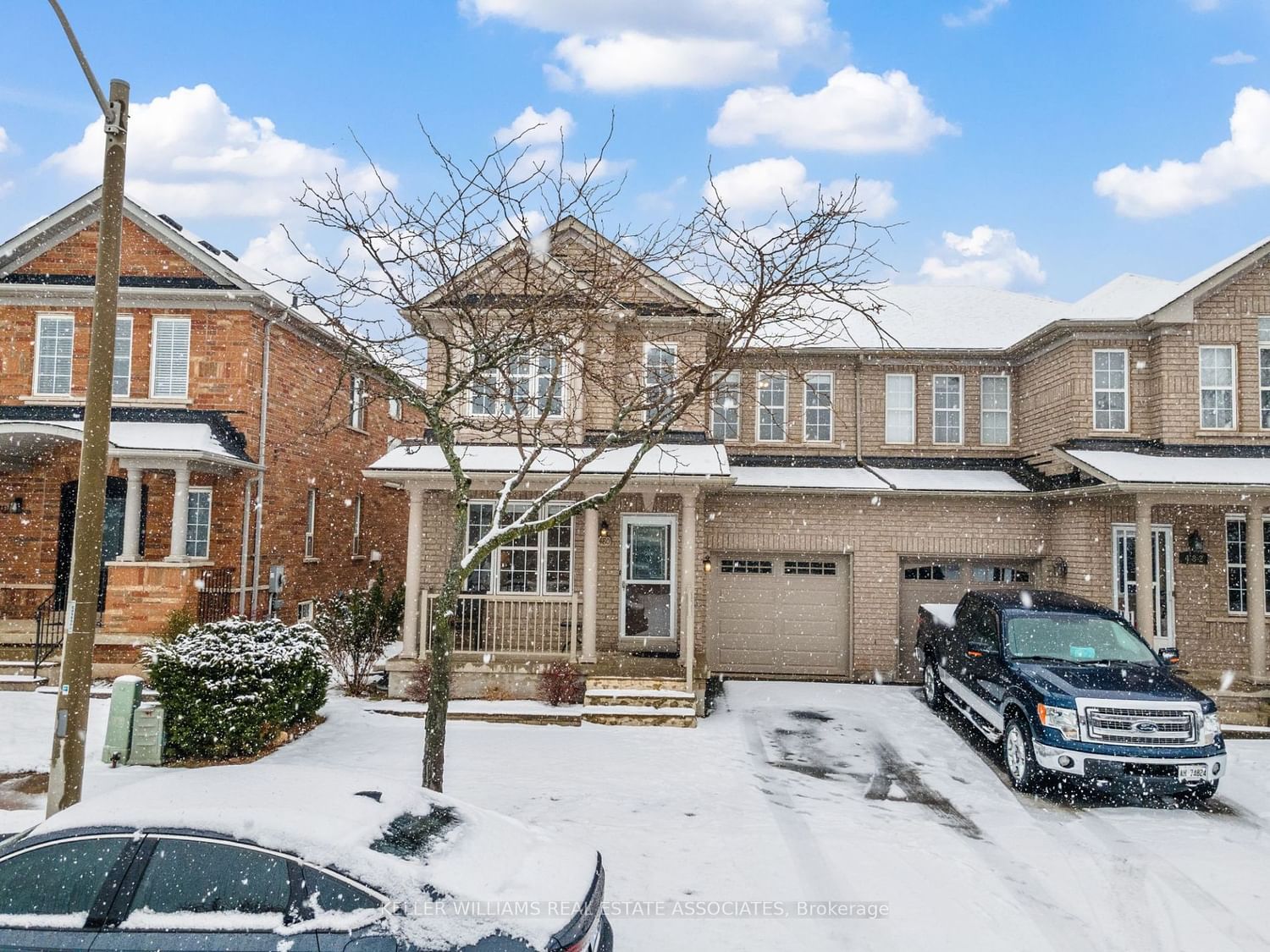$1,100,000
$*,***,***
3+1-Bed
3-Bath
1500-2000 Sq. ft
Listed on 1/25/24
Listed by KELLER WILLIAMS REAL ESTATE ASSOCIATES
Step Into Luxury In The Heart Of Burlington's Appleby Neighbourhood With This Fully Updated 3+1 Bed, 3 Bath Semi-Detached Home. Meticulously Updated In 2018, The Main Level Welcomes You With Premium Vinyl Flooring, Pot Lights, And An Abundance Of Natural Light. The Chef-Inspired Kitchen Boasts Quartz Countertops, A Sit-Up Breakfast Bar, And New Stainless Steel Appliances. The Upper Level Offers Three Bedrooms With A Primary Featuring A Walk-In Closet And A Spa-Like Ensuite. The Fully Finished Lower Level Adds Versatility With An Additional Bedroom, A Spacious Rec Room With A Walkout To The Deck, And A Well-Sized Yard. This Residence Combines Contemporary Charm With Practicality, Providing The Utmost In Modern Living. Enjoy Convenience of living on the Oakville/Burlington Border With Proximity To Highways, Burlington Amenities, Schools, And Shopping. A Short Commute To Downtown Toronto Adds To The Allure Of This Chic Appleby Gem.
W8022256
Semi-Detached, 2-Storey
1500-2000
7+2
3+1
3
1
Attached
3
16-30
Central Air
Fin W/O
N
N
Brick
Forced Air
N
$4,307.22 (2023)
< .50 Acres
83.66x30.02 (Feet)
